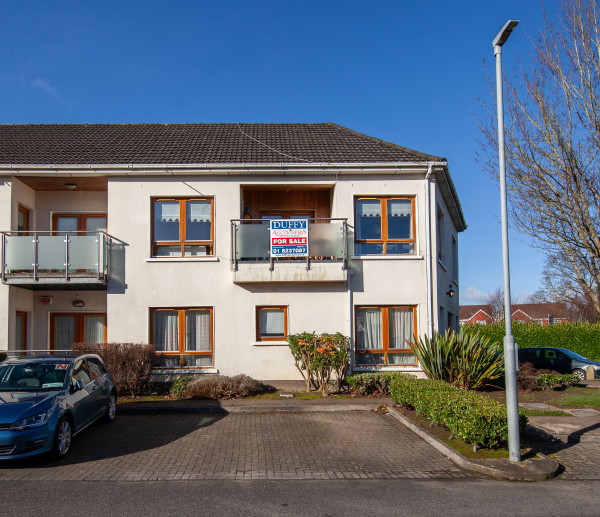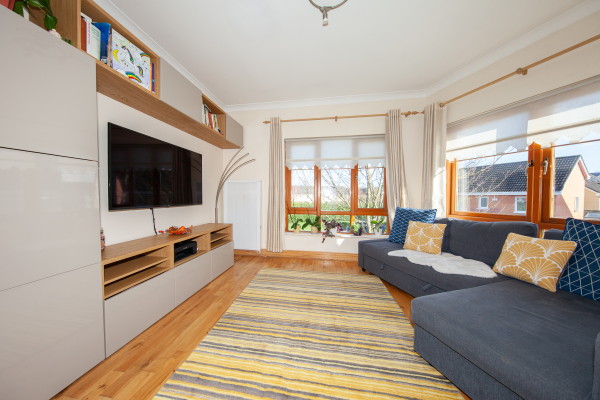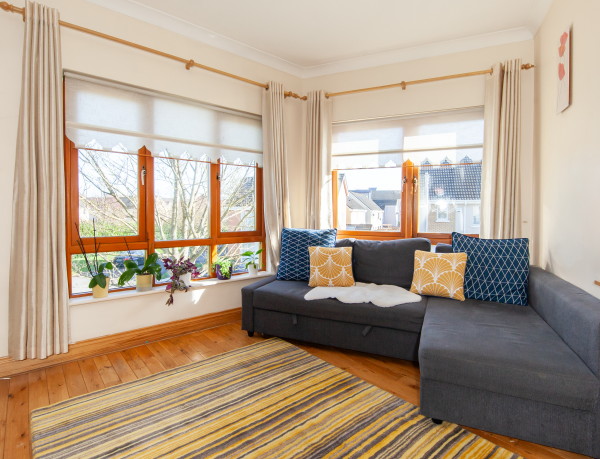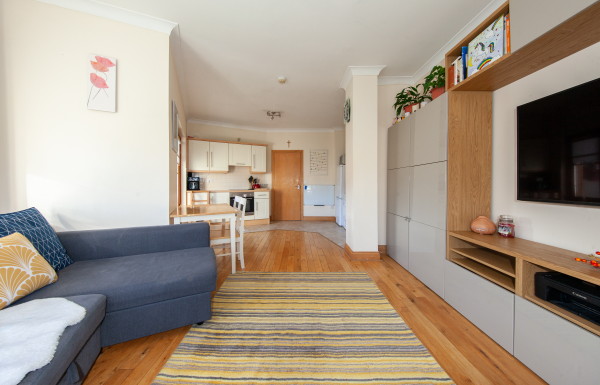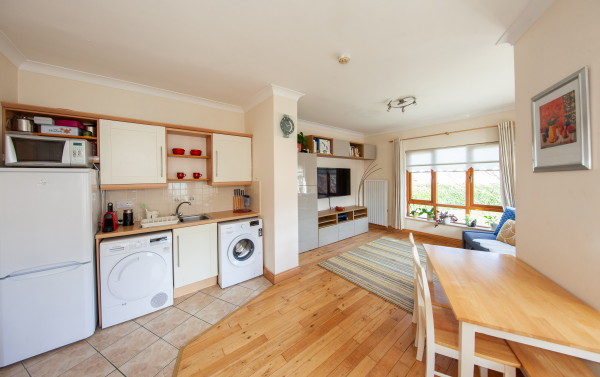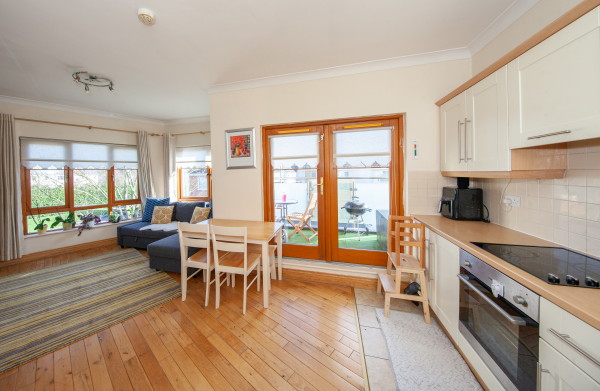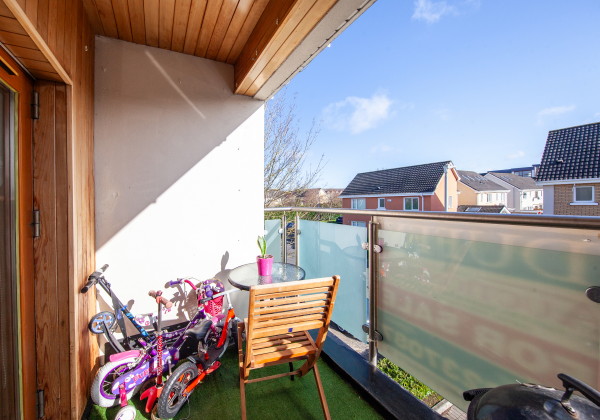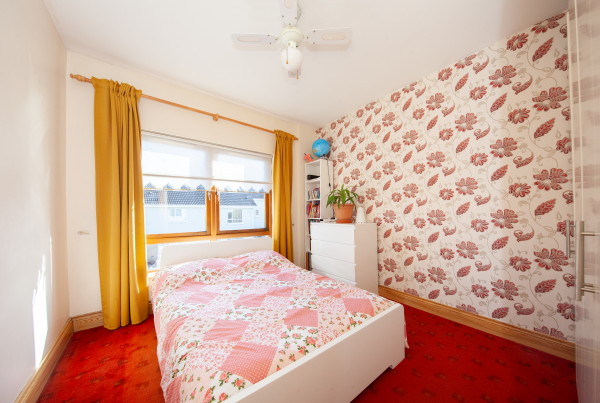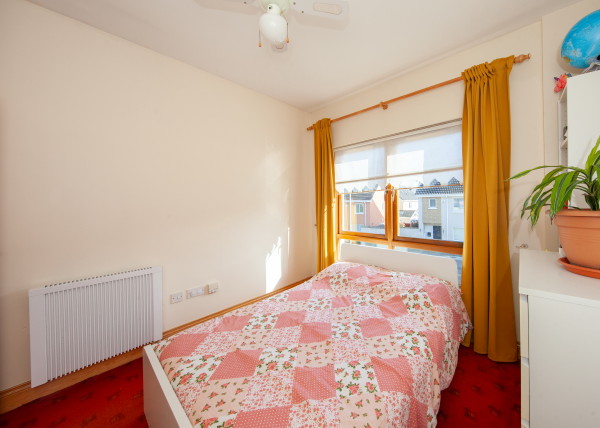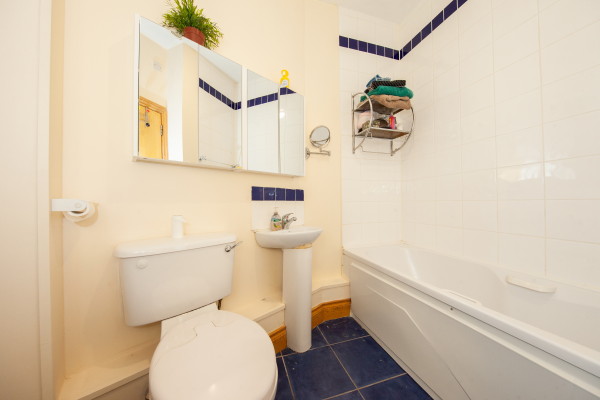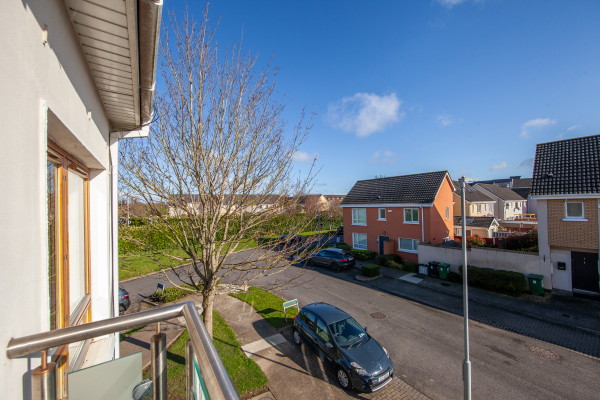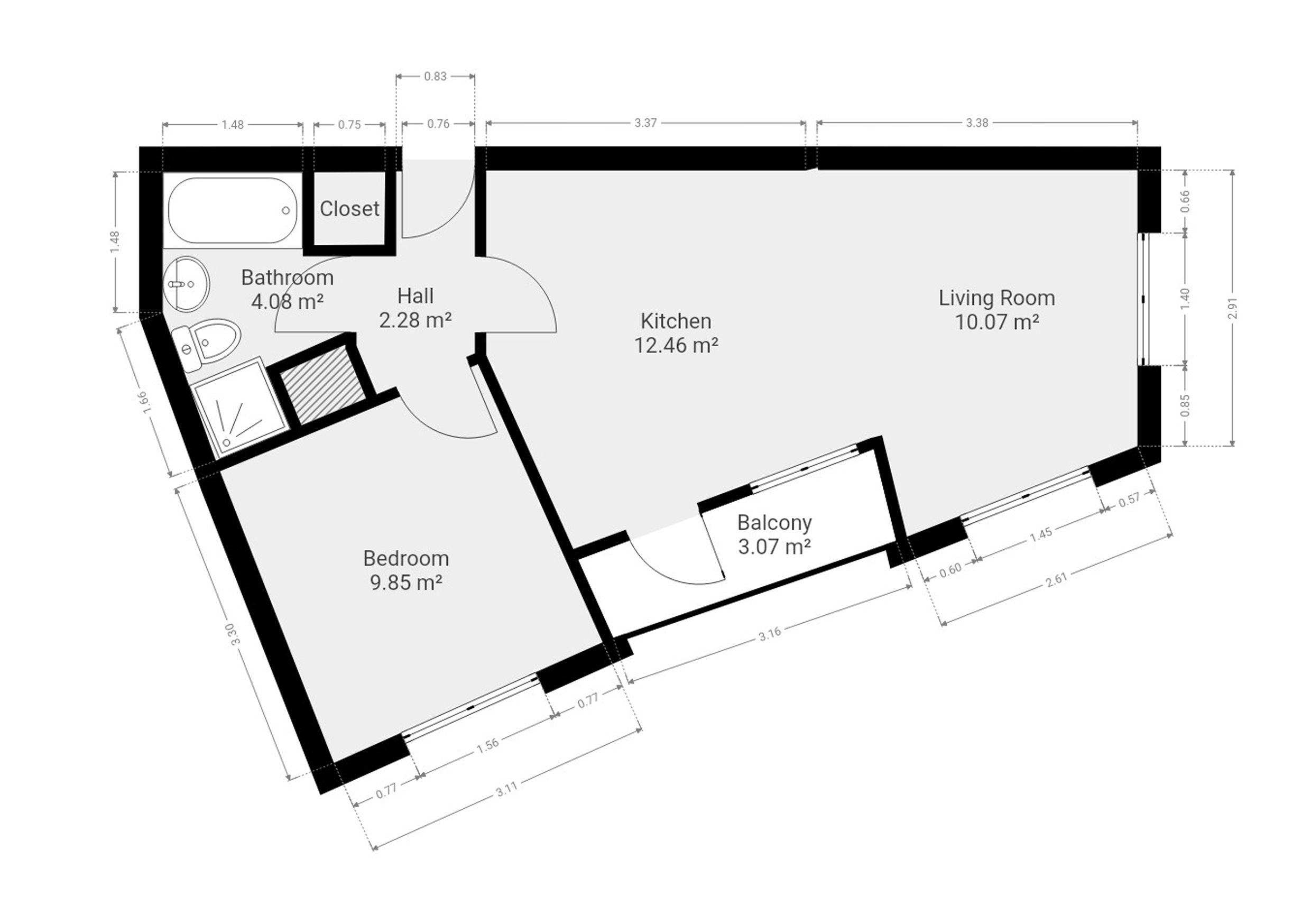- Description: Duffy Auctioneers take great pleasure in bringing to the market this stunning first floor one bed apartment in Manor House, Ongar one of the most sought-after developments in Dublin 15. This stunning residence enjoys a most central location in this quality-built development just off Ongar Distributor road and only a few minutes stroll from Hansfield Station. Meticulously maintained by the present owner, this fine family home is beautifully presented and enjoys an enviable position in this quality-built development next to Ongar Village.
Accommodation briefly consists of entrance hallway with carpet floor and storage room, fully fitted kitchen/dining room with wooden floor, large Living room with wooden floor, patio doors to the private balcony. Off the hallway you have a large double bedroom with carpet floor and fitted wardrobe and a fully fitted family bathroom with bath and separate shower cubicle. This excellent location is much sought after due to is close proximity to Hansfield Station, the M50/N3 motorways and the Blanchardstown Shopping Centre. Viewing is highly recommended.
- Area: 47
- Features:
Stunning first floor one bed apartment.
In showroom condition with many extras included in the sale.
Excellent location next to Ongar village
Large double bedroom with fitted wardrobes.
Large living room with wooden floor and patio doors to balcony.
Fully fitted kitchen with all appliances incl in sale.
Family bathroom with tiled floor, bath with shower cubicle.
Electric Storage Heating.
Double Glazing Throughout
Intercom System
Superb location within walking distance of Hansfield station.
Management Fee €1550.
- Bedroom 1: (4.03m x 3.06m)
Large double bedroom with carpet floor and fitted wardrobes. TV point and double sockets and upvc window.
- Living Room: Living room.
(4.19m x 3.45m)
Stunning light filled room with wooden floor
Upvc double glazed doors leading to private balcony.
- Dining Room: With wooden floor and patio door to balcony
- Kitchen: Kitchen/Dining area
(4.21m x 2.58m)
Fully fitted kitchen with tiled floor and splash back, stainless steel sink unit, oven and hob, extractor fan, and fridge / freezer. Dining area with wooden floor.
- Bathroom: (2.37m x 2.36m)
Family bathroom with tiled floor, bath with separate shower cubicle part tiled walls, extractor fan, and w.c. w.h.b.
- Hall: (2.68m x 1.62m)
Entrance hallway with carpet floor and storage cupboard.
- Outside: Excellent location within walking distance of shops and schools.
Location Map
QR Code









