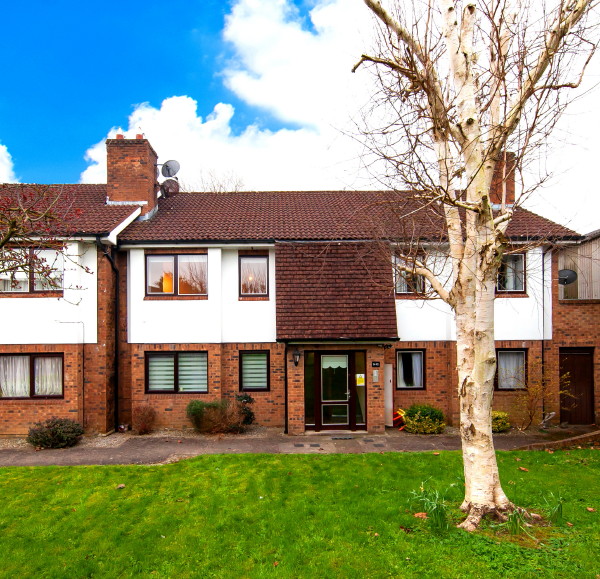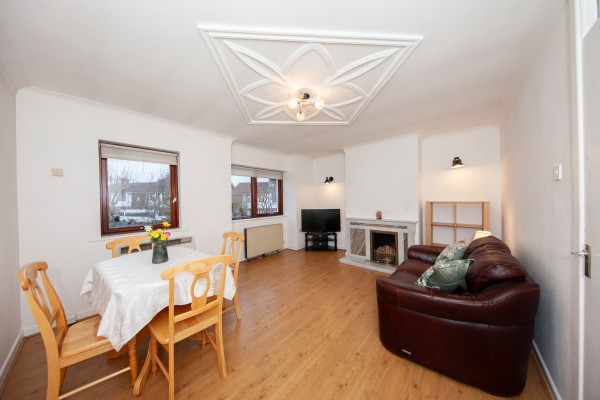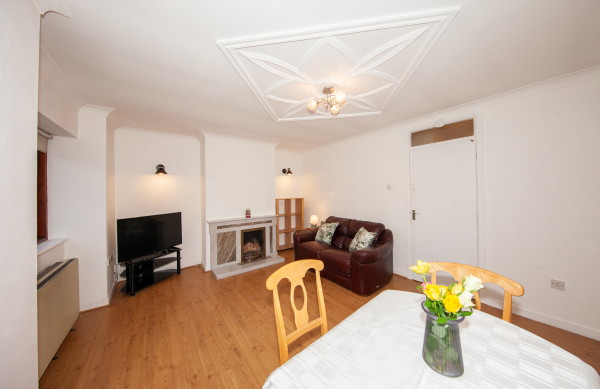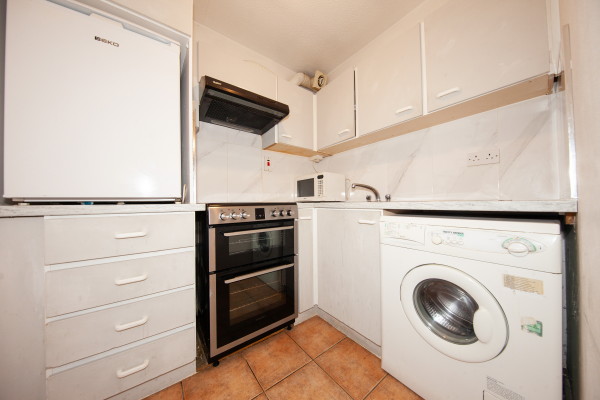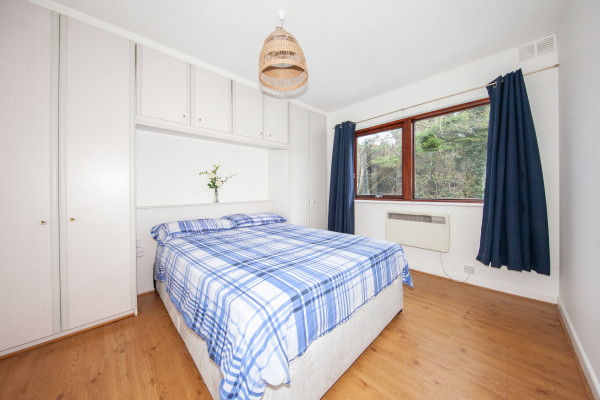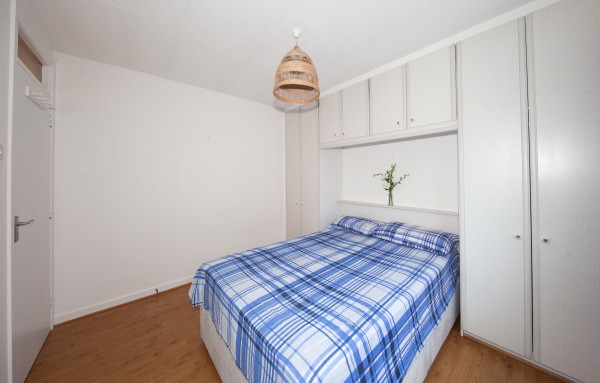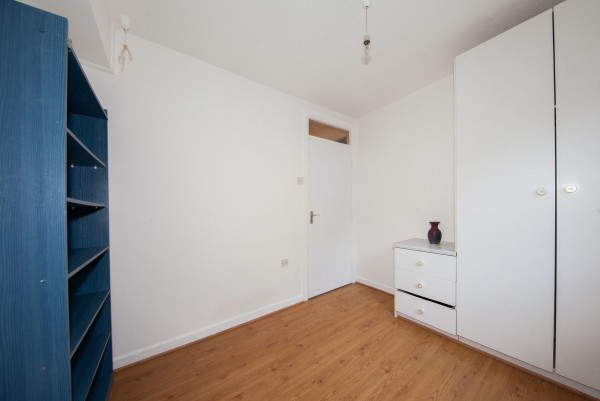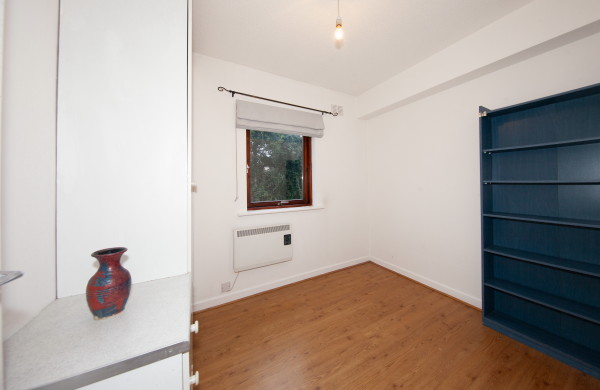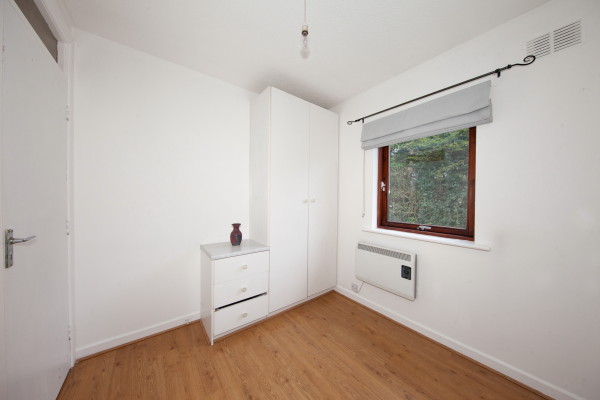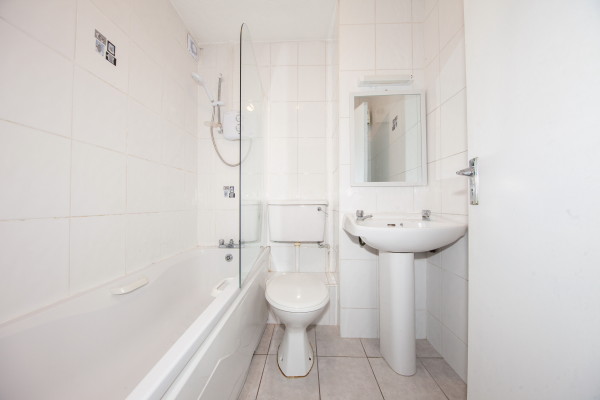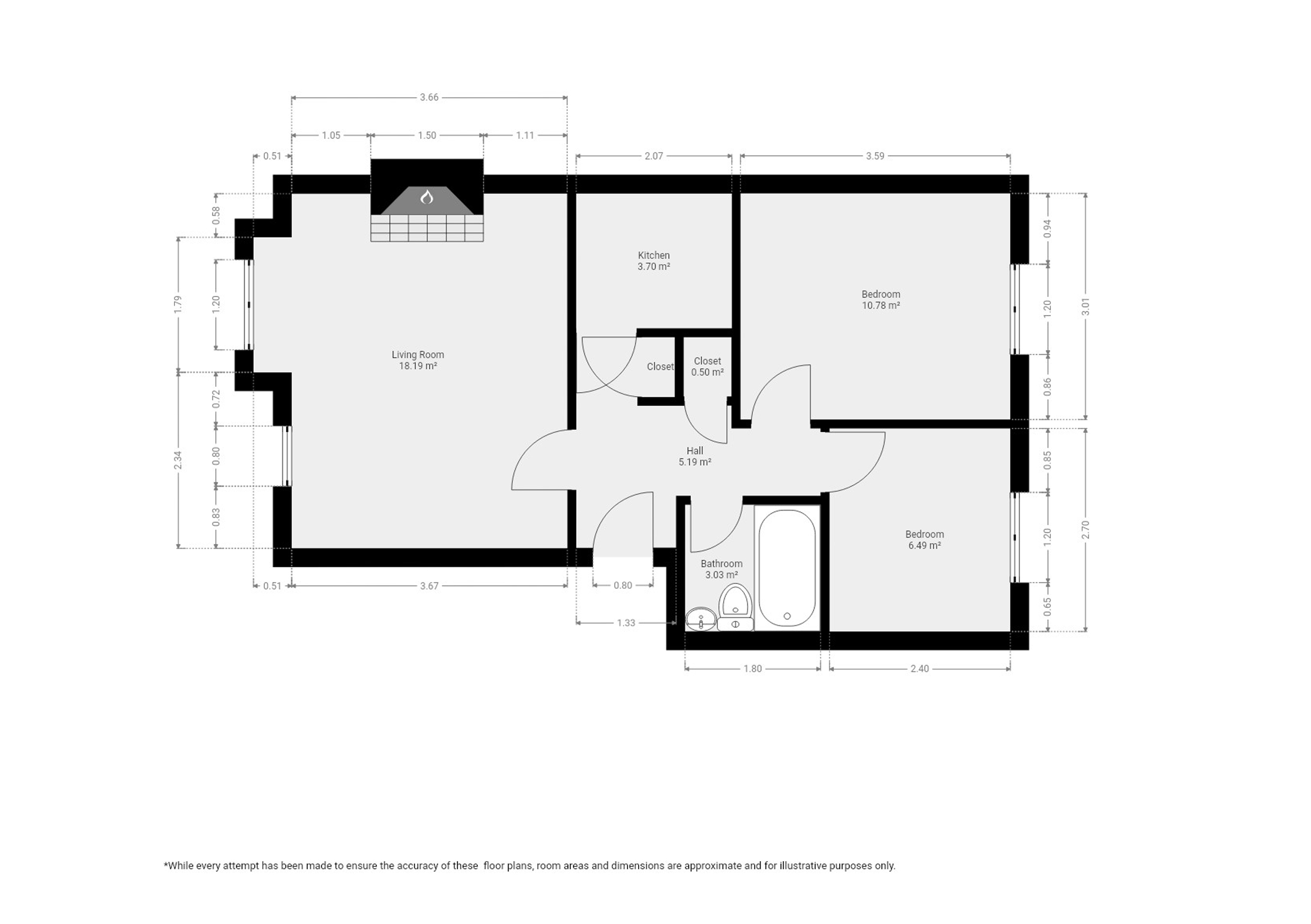- Description: Duffy Auctioneers take great pleasure in presenting to the market this stunning Two-bedroom first floor apartment in the well-established community of Villa Blanchard, Blanchardstown, Dublin 15. In excellent condition this unique apartment has been decorated with taste and flair throughout and boasts bright and spacious accommodation of c 527 sq. ft. Suitable for first time buyers looking for a starter home or for those looking for an excellent investment opportunity this is one not to be missed. Accommodation briefly comprises of entrance hallway with wooded floor and storage cupboard, bright spacious living room with wooden floor and feature fireplace, quality fitted kitchen with tiled floor and integrated appliances, a large double bedroom with fitted wardrobes and wooden floor, a second single bedroom with fitted wardrobes and wooden floor and a fully tiled family bathroom with bath and shower over. This excellent location on Blanchardstown main street is much sought after due to its close proximity to all amenities including shopping, local schools and transport to the city centre. With the inclusion of all kitchen appliances and furniture this property is ready to move into. Viewing is highly recommended.
- Area: 49
- Features:
Stunning two bed First floor apartment.
In excellent condition and being sold fully furnished
Superb location just off Blanchardstown main street.
Large living room with wooden floor and feature fireplace.
Two large bedroom’s with fitted wardrobe and wooden floor
Dual Heating system with solid fuel and electric storage.
Double Glazing Throughout
Fully Fitted Kitchen.
Parking space with storage shed.
Management Fee €970.00 p.a.
- Bedroom 1: Master Bedroom (3.85m x 3.m)
Large double bedroom with fitted wardrobes and wooden floor.
- Bedroom 2: Bedroom 2. (2.74m x 2.37m)
Large single bedroom with fitted wardrobes and wooden floor.
- Living Room: Living room. (4.79m x 4.07m)
Large bright living room with wooden floor and feature fireplace.
- Dining Room: Open plan with wooden floor
- Kitchen: Kitchen. (2.10m x 1.79m)
Tiled floor, fully fitted kitchen units, tiled splash back, stainless steel sink unit, Electric oven
- Bathroom: Family Bathroom (2.40m x 1.72m)
Fully fitted family bathroom with bath and electric shower over,
extractor fan, and w.c. w.h.b.
- Hall: Entrance Hall (3.m x 1.57m)
With wooden floor and storage cupboard.
- Outside: Overlooking green area.
Parking space to the side.
Location Map
QR Code









